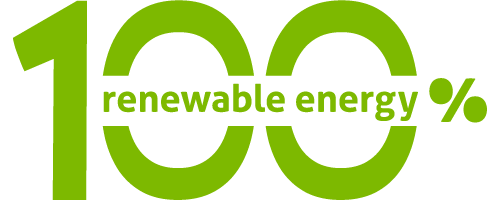Sowelo Tiny Houses
"There are weight, length and height restrictions on legal Tiny Houses in Australia. We have spent a great deal of time and effort to ensure we stay within the legal requirements and inspection compliance. This allows the buyer the advantage of knowing their tiny House is built professionally and to all the legal classifications. For a tiny House to be legal in Australia it must be built on a compliant trailer and be registerable. This allows for the advantage of not needing to have a Development Application (DA) and the cost saving associated with this"
Sowelo Tiny houses are committed to environmental and sustainable practices.
Our 8m Sowelo Tiny House
This Tiny House is 8m long x 4.290m high x 2.490 wide.
Built on a 4.5 tonne, engineered tri axle trailer, with electric breaking system and fully compliant.
Comfortably sleeping 6 people, with 2 loft bedrooms with sky lights and awning windows with screens,
Lounge room bifold doors and kitchen bifold, servery windows.
Downstairs, corner lounge/sofa double bed with under storage, available in 5 colours.
Full size custom made kitchen with stainless steel all gas stove/oven and exhaust fan. Full size, energy efficient SS fridge. 700mm SS sink with pull out hose mixer tap and drain rack. Spice rack and push to open drawers (no handles required) or soft close option if preferred. Sustainable plantation FSC Mountain Ash hardwood timber bench tops.
Fold away timber dining table and bar stools.
Stairs with Mountain Ash timber stair treads and steel hand rail. Push to open under stair cupboards and storage with shelving and clothes hanger.
Bathroom with rain shower, bath and stainless steel surrounds, glass shower screen and exhaust fan. Large, wall mirror and vanity with Mountain Ash timber bench top and hand basin. Vanity has 3 large, push to open or soft close drawers. Water toilet (composting & other options are available). 7kg washing machine.
The Nook area transforms from a reading area to desk height, with power points and shelving.
7 interchangeable light spectrum, LED down lights and 11 double pole, double power points, including USB.
2 pendant lights in the kitchen ceiling void area.
Energy efficient convection panel heater
Grow wall with integrated watering system.
All internal timber bench tops are coated in food grade hard wax oil.
All internal and external timber materials, including decks are coated using Low or no VOC paints, oils and coatings.
The Zen Tiny House
The Zen Tiny house is 7m long x 2.5 wide x 4.250mm high at the highest end of the skillion roof.
Built on a engineered tri axle 4.5 tonne trailer, with electric breaking system and compliance plate.
All windows and sliding doors are double glazed.
1 loft bedroom with 2 x awning windows, 600mm x 1200mm with screens. Built in storage unit for clothes.
Large fixed pop out window in downstairs lounge room. Corner lounge / double sofa bed with gas strut storage area, available in 5 colours.
Below the pop out window, the solar batteries, inverter, regulator and multi point tracker, are housed with external access doors, fully vented and compliant. There is also an Internal, digital monitor display for easy viewing of battery charge percentage etc. (solar system optional). This is a fully off grid system.
Full gas oven /stove
Range hood
2 x pull out shelving drawers beside stove
Full height, pull out pantry.
Washing machine.
400mm kitchen SS sink
Desk / dining table with 2 x bar stools
Stairs, with storage drawers, cupboards and wardrobe.
Bathroom with shower, glass shower screen, hand basin, mirror, exhaust fan and composting toilet.
Instant gas, hot water system.
4.8 Glamping Model
We have also designed a smaller 4.8m Glamping model that has 1 Queen sized loft bedroom with double glazed awning windows and screens.
Double glazed windows and sliding doors with screens.
Downstairs lounge/double sofa bed with gas strutted storage, available in a choice of 5 colours.
Bathroom with shower, glass shower screen and exhaust fan. Small hand basin, mirror and composting toilet.
Kitchen with 4 burner cook top, under bench fridge, 400mm stainless steel sink, timber bench tops.
Angled Ladder/stairs for a more minimal option.
A fully Offgrid solar system can be added and different sized systems are available, depending on the appliances needed to run.
Delivery is possible all over Australia. Tow trucks cost $110 an hour & have a 6m tray to carry deck sections, which stack on top of each other.
We have the 8m Sowelo model here available for viewing by appointment.
We are located on the Far South Cost NSW in Brogo 2550
Sowelo Tiny houses are committed to environmental and sustainable practices.
Check out the latest images of our first tiny house. Click here to visit the gallery.











